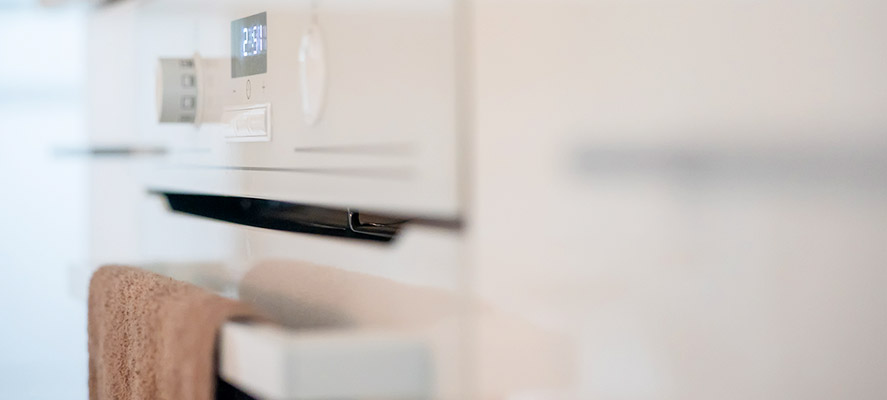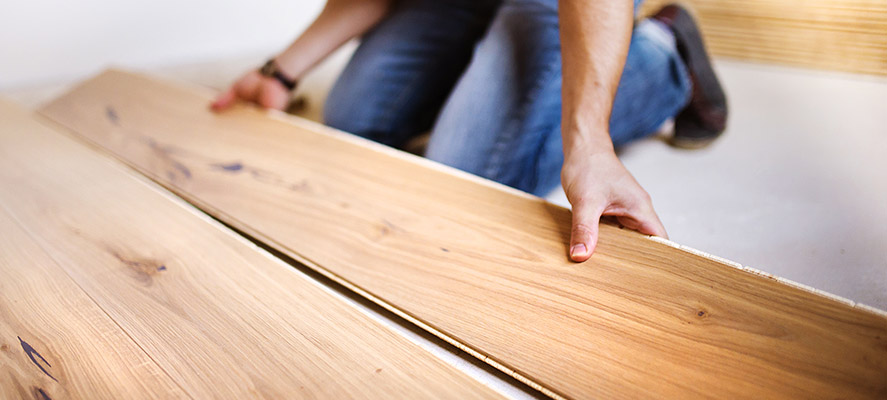Certain options are unique to a specific manufacturer. Click the categories below to view the upgrades & options available. You can also contact us via phone or email and a sales associate will be happy to walk you through this process.
Packages
Value Package:
Spacesaver Microwave
Marble Window Sills
Surround Sound System
Chassis & Floors
Axles – New (Required 500+ Miles)(ea)
Floor Decking – 3/4″ Plywood T&G
Floor Plan – Flip
Insulation
Floor – R22
Porch
6′ White Vinyl W/ Composite Decking
6′ White Vinyl W/ Pressure Treated Decking
8′ White Vinyl W/ Composite Decking
8′ White Vinyl W/ Pressure Treated Decking
10′ White Vinyl W/ Composite Decking
10′ White Vinyl W/ Pressure Treated Decking
Post & Rails – Wood ILO White Vinyl
Install Porch Screen Under Decking
Utilities
Air Conditioner – 13,000 BTU – Floor Mount
Air Conditioner – Loft
Air Conditioner – Mini Split System W/ 2 Heads
Air Conditioner – Mini Split System Prep Only – 2 Heads
Furnace – Gas 55 BTU W/ Electric Ignite
Furnace – Omit & Make Air Ready
Plumbing
Faucet – Kitchen – Gooseneck Single Touch
Sink – Kitchen – Solid Surface – White
Washer & Dryer – Plumb & Wire – Exterior
Washer & Dryer – Plumb & Wire – Interior
Hose Bibb – Frost Free (ea)
Water Lines – Hot & Cold Drops
Water Heater – 16 Gallon Gas W/ DSI
Water Heater – 16 Gallon Gas/Electric W/ DSI
Water Heater – 30 Gallon Electric(per Plan)
Water Heater – By Pass
Bathrooms
Shower Rod & Curtain (Curved)
Shower Enclosure – Obscure Glass – Fiberglass Only
Shower Enclosure – Clear Glass – Ceramic Only
Shower – Fiberglass 54″ W/ 2 Seats
Sink – Lavy – Solid Surface – White
Ceramic Shower – Fiberglass Pan W/ 14″ X 10″ Ceramic Walls
Toilet – Handicap (ea)
Interior
Blinds – 2″ Faux Wood T/O OMIT
Ceiling – Tray Ceiling – Living Room – No LED Lights
Ceiling – Tray Ceiling – Living Room – W/ 4 LED Lights
Ceiling – Tray Ceiling – Master Bedroom – No LED Light
Door – Interior – Pocket – Additional
Fireplace
Floor Covering – Laminate ILO Vinyl (per Sq.Ft)
Floor Covering – Vinyl Upgrade (LX275 & LX 276)
Molding – Baseboard – 5″
Molding – Ceiling Cove – 4 5/8″
Wood Valances – Living Room & Dining Room Only
Wood Valances – Each
Valances – Fabric – W/ Side Panels & Tie Backs T/O
Valances – Fabric – OMIT
Paint – Accent Wall (Per Wall)
Marble Window Sills – Each
Kitchen Cabinets
Cabinets – Hardwood Doors & Face Frames
Countertop – Solid Surface – Kitchen & Bath (This Does NOT Include Dining Room or Island)
Countertop – Solid Surface – Island
Edge – Crescent Edge – Kitchen & Bath
Tile Backsplash – 4″X8″ -Behind Range
Tile Backsplash – Full Wall (4″X8″)
Tile Backsplash – Full Wall (4″X8″ W/ Glass Insert(Mosaic)
Tile Backsplash – Full Wall Glass (Mosaic)
Soft Close Cabinet Doors T/O – Does NOT Include Drawers
Lazy Susan
Bathroom Cabinets
Overhead Cabinet – Toilet Topper
Dining/Living Room Cabinets
Shelf Over Bay in Living Room
Countertop – Solid Surface – TV Cabinet
Bedroom Cabinets
Base Cabinet – Bedroom Chest Bay W/ Mirror
Bedside Shelves (ea)
Countertop – Solid Surface – Chest Bay
Countertop – Solid Surface – Nightstand (ea)
Countertop – Solid Surface – Chest (Bedroom)
Nightstands W/ Overheads & Shelf
Piston Bed – 60″X80″ Queen
Exterior Doors
Rear Door – 10 Lite W/ Storm (24″X76″)
Electrical
Electric Service – 150 Amp
Recept – Exterior- GFI – Additional (ea)
Recept – Interior – GFI – Additional (ea)
Recept – USB Charging Station (ea)
Switch – Rheostat (ea)
TV – Central Termination Location
TV Jack – Additional (ea)
Microwave – Wire Only
Exterior Lighting
Light – Exterior – Additional (ea)
Light – Exterior – LED (ea)
Interior Lighting
Ceiling Fan W/ Light – Installed (ea)
LED Light – Additional (ea)
LED Light – Over Kitchen Sink
LED Light – Over Shower
Pendant Light (ea)
Pendant Light ILO LED Light (ea)
Puck Light (4) W/ Transformer
Puck Light ILO Pin Up Light (ea)
Swing Arm (2) ILO Pin Up Lights
Roof
Overhang – 3″ DS (Door Side)
Overhang – 3″ ODS (Off Door Side)
Overhang – 6″ DS (Door Side)
Overhang – 6″ ODS (Off Door Side)
Overhang – 9″ DS (Door Side)
Overhang – 9″ ODS (Off Door Side)
Roof – Metal (Non Porch Model)
Roof – Metal W/ Porch
Skylight
Skylight – Tube
Exterior
Dormer – Origami W/ Trapezoid Windows
Dormer – Vaulted W/ Arch 46″ Window
Exterior Trim – Vinyl Lineals ILO Shutters (ea)
Siding – Cement Board (Non Porch Models)
Siding – Cement Board (Porch Model)
Siding – Vinyl – Upgrade Color
Windows
Window – Arch 30″
Window – Arch 46″
Window – Side Bay – Dining Room (per Plan)
Window – Trapezoid Set W/ Shelf
Window – Trapezoid Set
Appliances
Appliances – White
Icemaker – Plumbed & Installed – Applies to 18 CF Only
Icemaker – Plumbed Only
Garabage Disposal
Dishwasher – 18″ (White/Black)
Dishwasher – 18″ Stainless Steel
Microwave- Spacesaver (White/Black)
Microwave-Spacesaver – Stainless
Microwave – Convection – Stainless
Range – Gas Deluxe (Stainless Steel)
Range – Electric Smooth Top Self Cleaning (White/Black)
Range – Electric Smooth Top Self Cleaning (Stainless Steel)
Range – Gas – Self Cleaning (White/Black)
Range – Gas – Self Cleaning – Stainless
Range – Omit
Refrigerator – 20 CF French Door W/ Bottom Freezer – Stainless Steel
Refrigerator – 23 CF Side By Side- White/Black
Refrigerator – 23 CF Side By Side- Stainless Steel
Refrigerator – Omit
Washer/Dryer – 1 Piece Stackable – Only Available W/ 100 Amp Service
Washer/Dryer – 2 Piece Stackable – Not Available in Loft Models
Furniture (White For All Units)
Furniture – Package
Included:
(1) 60″ X 80″ Bed Frame W/ Matt.
OR
(1) 60″ X 74″ Bed Frame W/ Matt.
(1) End Table
(1) Table Lamp
(1) Full OR Queen Sleeper Sofa
(1) Dinette Table W/ 4 Chairs
BAR MODELS ONLY:
(4) Bar Stools ILO Dinette
Bar Stools (ea)
Bed – Full W/ Frame – Additional(ea)
Bed – King W/ Frame ILO Queen
Bed – Twin W/ Frame (2) ILO Queen
Chair – Recliner – Additional (ea)
End Table – Additional (ea)
Lamp – Additional (ea)
Sleeper Sofa – Queen – Additional (ea)
Sleeper Sofa – Full – Additional (ea)
Misc.
Shipping Height – 16’0″









