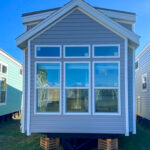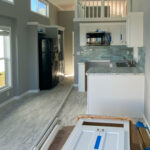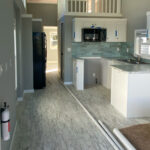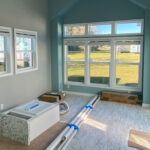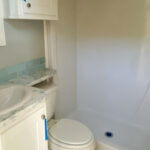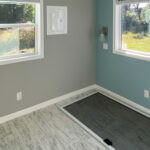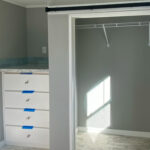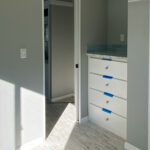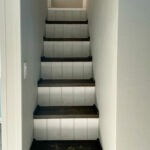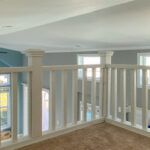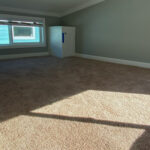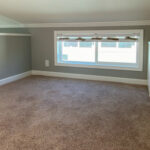Hartridge | 1 Bed · 1 Bath · 399 SqFt
The Hartridge is on Sale! |
Was $94,226 | NOW: $78,249!

The Hartridge model has 1 Bed and 1 Bath. This 399 square foot Park Model Loft home is available for delivery in Florida, Georgia, South Carolina, North Carolina & Alabama.
This single wide, loft mobile home uses it square footage very well. The living room is open to the kitchen and the dining area with the loft area over looking the space. There is a sliding glass door entry with lots of windows to allow natural light.
Hartridge Photo Gallery*
*Photos and renderings are for display purposes only and may contain upgrades and/or aftermarket additions.
Ask your housing consultant about the other great features that come standard on the Hartridge manufactured home.
Standard Features
Seashore Cottage Series (ANSI) |
STRUCTURAL:
- Shipping Height – 14’ 2”
- Shipping Height – 15’ 6” (Loft Model)
- 1 Year Warranty
CHASSIS & FLOORS:
- Axles – Recycled
- Chassis – 10” I Beam
- Floor Decking – OSB T & G
- Floor Frame – Bottom Board – Poly
- Floor Joist – 2×6 @ 16” OC
INSULATION:
- Insulation – Ceiling R30
- Insulation – Exterior Wall R11
- Insulation – Floor R11
UTILITIES:
- Ducts – Install Floor Ducts w/Registers
- Exhaust Fan – Whole House
- Fire Extinguisher
- Return Air – Sealed
PLUMBING:
- Detector – Smoke Detector
- Exterior Water Heater Door
- Faucet – Pull-Out Faucet – Pewter
- Sink – Deep Stainless Steel – Kitchen
- Water Lines – PEX
- Water Shut Off Valves at Sinks & Toilets
- Wtr Htr – 20 Gallon Electric
- Icemaker – Plumbed & Installed
MASTER BATHROOM:
- Faucet – Single Lever – Lavy
- Mirror – Over Lavy Trimed w/2” Stiles
- Sink – China Lavy
- Toilet – Comfort Height and Elongated
- Towel Bar & Tissue Holder
- Tub/Shower – Fiberglass – 54”
INTERIOR:
- Blind – Vertical Blind for Patio Door
- Blinds – 2” Faux Wood T/O – White
- Ceiling – 8’ Vaulted T/O
- Ceiling – Knock Down
- Door – Interior – 5 Panel T/O
- Door- Closets- Barn Door (per plan)
- Floor Covering – Vinyl T/O
- Hardware – Door Interior – Pocket Door
- Molding – Baseboard – 3” T/O
- Molding – Cove 3” – T/O
- Shirt & Skirt Shelving – Closets
- T & T – T/O
- Window Trim – 2” White Stiles
KITCHEN CABINETS:
- Adjustable Shelf – Overhead – 1/2”
- Adjustable Shelves – Overhead – 1 Shelf
- Base Cab – Drawer Bank in Kitchen (1)
- Cab Doors – Shaker Hrdwd Doors & Wrapped Stiles
- Finished to Match (except Dr Backs & Drws)
- Cabs – Stile – 3/4”
- Countertop – Laminate
- Edge – Laminate – Self Edge
- Hardware – Cabinet Knobs
- Hardware – Hidden Hinges
- Hardware – Soft Close Cabinet Doors & Drawers T/O
- Molding – Deluxe Cove & Apron – Overhead Cabs
- Overhead Cab – Finished Bottoms
- Overhead Cab – Over Range
- Overhead Cab – Over Refrigerator
- Tile Backsplash -Single Row
BATHROOM CABINETS:
- Countertop – Laminate
- Edge – Laminate – Self Edge
- Lavy – 36” High Cabinets
- Tile Backsplash -Single Row
DINING/LIVING ROOM CABINETS:
- Entertainment Center
BEDROOM CABINETS:
- Closets-Split W/ Chest
SIDEWALL & INTERIOR WALLS:
- Interior Walls – 2 x 3 & 2 x 4 w/1” Bottom & 1” Top Plate
- Sidewalls – 2” x 4” – 16” O.C.
- Sidewalls – 96”
WINDOWS:
- Window – Insulated W/ Out Grids
EXTERIOR DOORS:
- Door – Exterior – Patio Metal – 6’0” x 6’8” w/ Out Grids
ELECTRICAL:
- Electric Service – 50 AMP
- Recept – Exterior – GFI
- Switch – Interior Rocker T/O
- TV Jacks
EXTERIOR LIGHTING:
- Light – Exterior -Black Seeded Glass-Front Door
INTERIOR LIGHTING:
- Light – LED T/O
- Light – Pin up (2) – Bedroom
BATH LIGHTING:
- Light – LED – Bath Over Lavy
ROOF:
- Exterior – Soffits – Vented
- Fascia – Cementious
- Rafters – 5 1/2” Heeled Truss, 16” O.C.
- Roof – Architectural Shingles – 30 Year
- Roof – Sheathing 7/16” OSB
- Roof Pitch – 3:12 (Nominal)
- Roof Type – Scissor Truss
EXTERIOR:
- Exterior – Sheathing – 7/16” OSB – All Sides
- Exterior Trim – Lineals – All Windows ILO Shutters
- Siding – House Wrap
- Siding – Vinyl – Dutch Lap Profile
APPLIANCES:
- Appliances – Stainless Steel – Beko Brand
- Range – 30” Electric
- Range Hood – Cabinet w/Doors
- Refrigerator – 16 CF Counter Depth Bottom Freezer
advertisement




